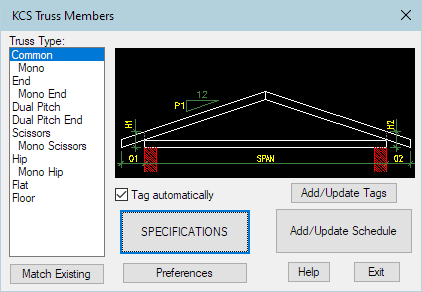|
This module provides an easy way to create a variety of commonly used trusses. They are created as ACA Structural Members comprised of the primary truss chords, for a reasonable representation of the building. Truss members are labeled with the same tag a other members for consistent appearance in plan view. Other aspects, such as layering, are the same as for other members. KCS Trusses are accessed via the newly expanded ribbon tab.
The Wood Trusses button takes you to the main dialog:
Start by selecting the desired Truss Type, then click SPECIFICATIONS. This will take you to another dialog, which will vary somewhat according to the Truss Type. Two Truss Types are shown here:
Another option on this screen is the Detail Dwg button. This will create an equivalent 2D drawing that can be dimensioned and further detailed as desired.
The truss schedule is a custom KCS schedule created specially for this module. Text styles used are the same as used by ACA in other schedules and may be easily modified by the STYLE command according to your preferences.
|
||






